Pushing the Edge of Accommodations Design

Two years ago, renowned climber and adventure guide company owner, Harry Kent, reached out from his Via Ferrata Works office in Estes Park, Colorado with an interesting request. Could the Stephens Waring studio help his company reimagine the experience of sleeping on a rock climber’s portaledge by designing a structure that was accessible and comfortable for ordinary people to spend the night (or a weekend) hundreds of feet in the air? He wanted a design solution that would build upon the heritage of rock climbing while also integrating the latest in sustainable technologies, green materials, and geotechnical engineering that would minimize environmental impact. All this while giving guests the experience of a lifetime.
“Setting incredibly tight parameters around design and site selection was paramount,” said Kent. “There are extreme sensitivities about where these units are installed and how they operate. Every detail has to be scrutinized from site selection, environmental assessment, community buy-in, and (equally important) the enjoyment, comfort, and safety of the guest.”
Careful Where You Step
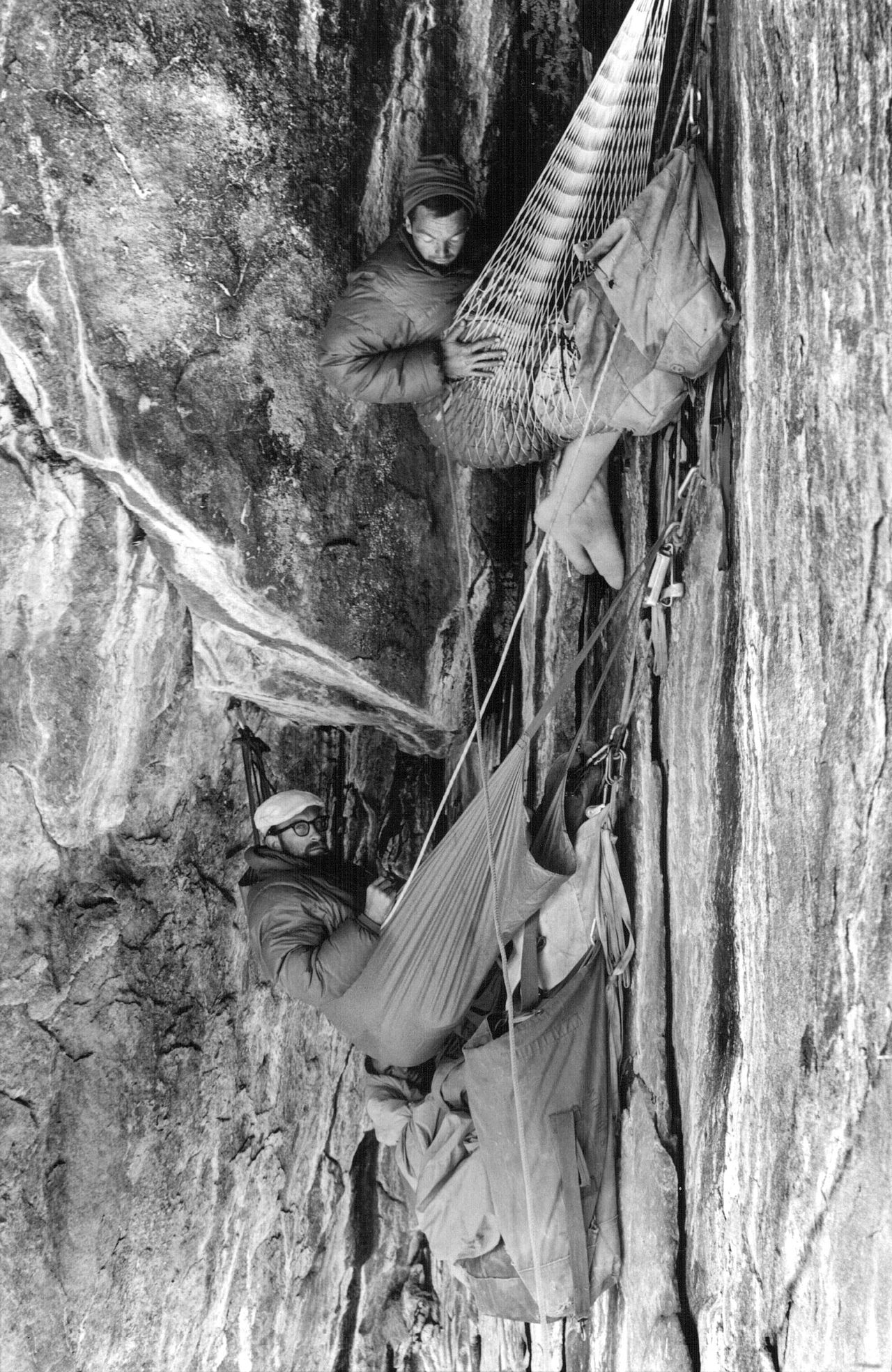
The rock climbing portaledge traces its roots back to the 50’s and 60’s to the birthplace of big wall climbing: Yosemite National Park. Ambitious first attempts to scale never-before-climbed rock walls like El Capitan would take climbers several days to complete and required a solution for how to spend the night on the middle of a cliff wall.
In the early 60’s, climbing pioneer Warren Harding invented the first overnight cliff mounted sleeping structure. It was a hammock suspended from a central point, which he called a B.A.T. (Basically Absurd Technology) Tent. Early designs provided little in the way of protection from foul weather, not to mention safety or comfort, and in 1968 Harding almost died in a hammock of his own design after getting stuck in a three day storm on Yosemite’s Half Dome.
Cliff camping technology improved in the 1970’s when climbers Bruce Hawkins and Billy Westbay built a frame based sleeping structure by re-appropriating steel and canvas cots stolen from Yosemite’s park lodges. The new design proved more secure and comfortable, but they were also heavy and cumbersome to climb with. As the sport’s popularity exploded in the 80’s and 90’s, so too did the number of new ideas and innovations in climbing gear. This included the introduction of collapsible, lightweight portaledge designs composed of composite materials including aluminum alloys and breathable waterproof fabrics which made it easier to escape weather and spend extended periods of time living on the cliff wall, often for weeks at a time.
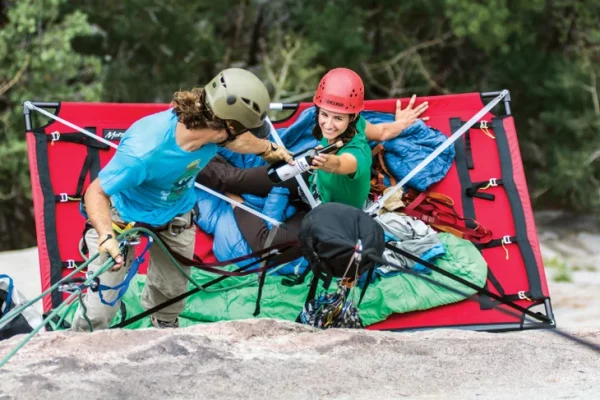
Even with the massive technological advancements and improvements in portaledge designs, overnight cliff camping was accessible to only a small number of elite climbers and adventurers with ample time and technical knowledge to enjoy the experience.
However, in 2014, Harry Kent began offering a guided cliff camping experience to clients in Colorado. Kent’s cliff camping package included a one-night stay on a cliff complete with private guide, sleeping bags, hors d’oeuvres, 3-course dinner, even a bottle of wine. The overnight experience gained immediate notoriety and garnered global media coverage including The TODAY Show, CNN, and the BBC. It also opened the door for ordinary people to get a taste of cliff camping.
The positive feedback Kent received from guests who shared power of the experience suspended in the air inspired him to invest in a more ambitious overnight accommodation he called The Alpine Jewel. The new design would allow an even broader cross-section of guests to enjoy the overnight experience, while adding a higher level of safety, comfort, and multi-season operability.
After several conversations with local architects, Kent realized that his vision and design brief for the concept aligned more closely with that of an ocean going boat than that of a traditional house or land-based structure. He needed a unit that could be completely self-contained and operated off-grid, efficient in every aspect, and able to handle the toughest weather environments nature could throw at it.
An Oasis in The Sky

“The design elevates a mix of luxury, adrenalin, and engineering innovation,” says design principal Paul Waring. “It’s exactly the type of challenging, multi-dimensional and cutting-edge work where the SWD studio thrives.”
At its forefront, the structure emphasizes a sense of floating in the clouds and a feeling of open-aired freedom drawn from the legacy of Warren Harding and portaledges past. This airy feel is accomplished through a combination of floor to ceiling glass windows, wrap-around glass decks, and retractable glass wall that seamlessly connect the outdoor and indoor environments.
To minimize the visual impact of the structure and the overall footprint and size, best practices were drawn from yacht design which optimize the efficiency and versatility of every square foot of space, while also adding a timeless elegance and style to the interior and exterior spaces.
Materials were selected to be sustainable, cost-effective, and durable – primarily consisting of wood, glass, and steel. An emphasis was placed on constructability and components that were available as off the shelf products.
To optimize interior space and provide the greatest guest comfort, furniture was designed to be collapsible and multi-configurable, much the same as a modern sailboat or RV. In the main living quarters, a queen-size Murphy bed, complete with integrated retractable dining table, is attached to the back wall. Both the bed and table can be raised and lowered depending on the guest activity. An efficient kitchenette and private bathroom provide guests with the creature comfort of a modern hotel room and are supported by a super-efficient water and septic system borrowed from the marine industry.
Units can be configured to accommodate access by catwalk system or for more adventurous locations, by climbing and cable systems called Via Ferrata.
Really Off Grid
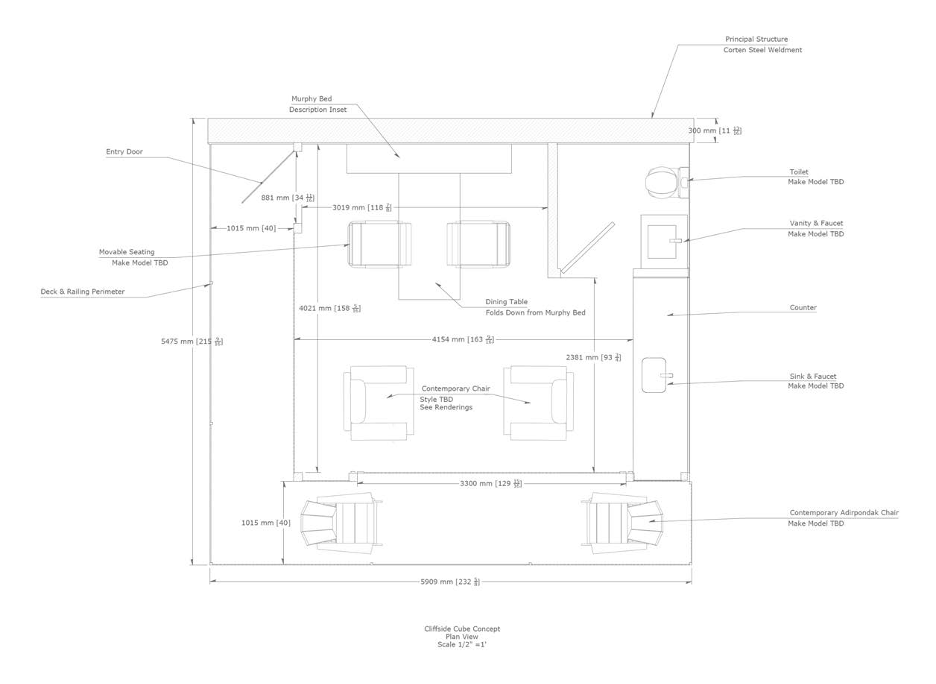 While Alpine Jewel units can be fully integrated with civic utilities, an off-grid configuration was designed that can operate autonomously in remote wilderness environments.
While Alpine Jewel units can be fully integrated with civic utilities, an off-grid configuration was designed that can operate autonomously in remote wilderness environments.
Solar panels are installed on the roof for recharging a large battery system that will provide ample power for lights, guest electronics (phones, laptops, etc.) and the operation of pumps and life safety equipment. Rainwater collection and purification mitigate some of the need to transport or pump water to cisterns and provide a sustainable cooling solution for the hottest months.
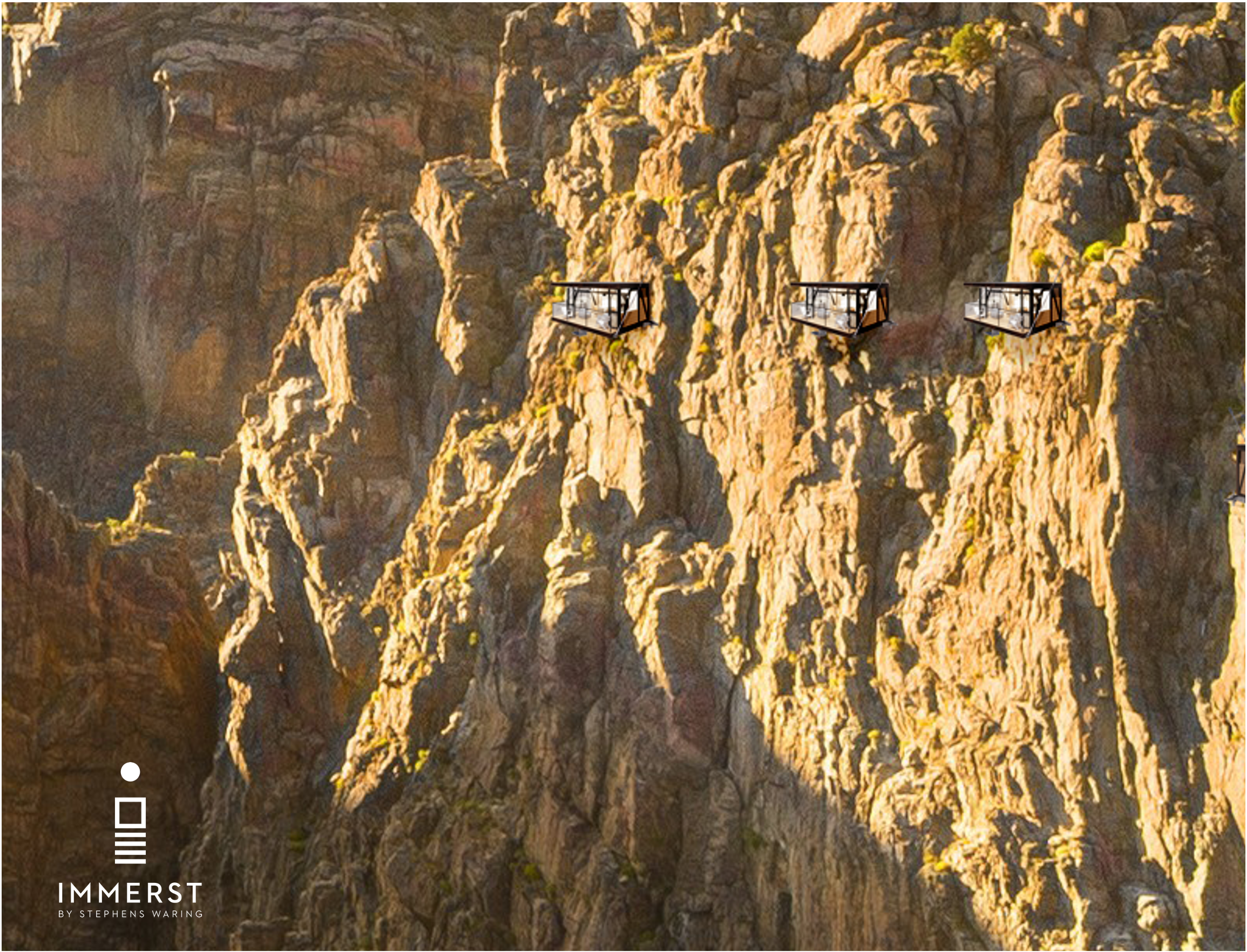
Cutting-edge marine based composting toilets provide a sustainable solution for reducing septic waste while gray water is recycled or collected in cisterns that can be pumped when full.
Working with Nature – Not against it.
With several sites already in consideration and plans to commence construction in 2023, Kent and his team have gone through great lengths to identify locations which mitigate impact to sensitive ecosystems, including nesting birds, animals, and sensitive vegetation on the wall as well as on the ground above and below the install site. Equally important is not placing units in locations where the presence of a structure could impact the natural aesthetic of a rock feature or upset nearby residents or climbers. This includes everything from noise and light impact, to trail access, utilities and parking.
To avoid permanent impact to the cliff wall, units are designed to be removable and can be completely detached from the rock anchors, leaving only minimal external components on the rock after the units are removed.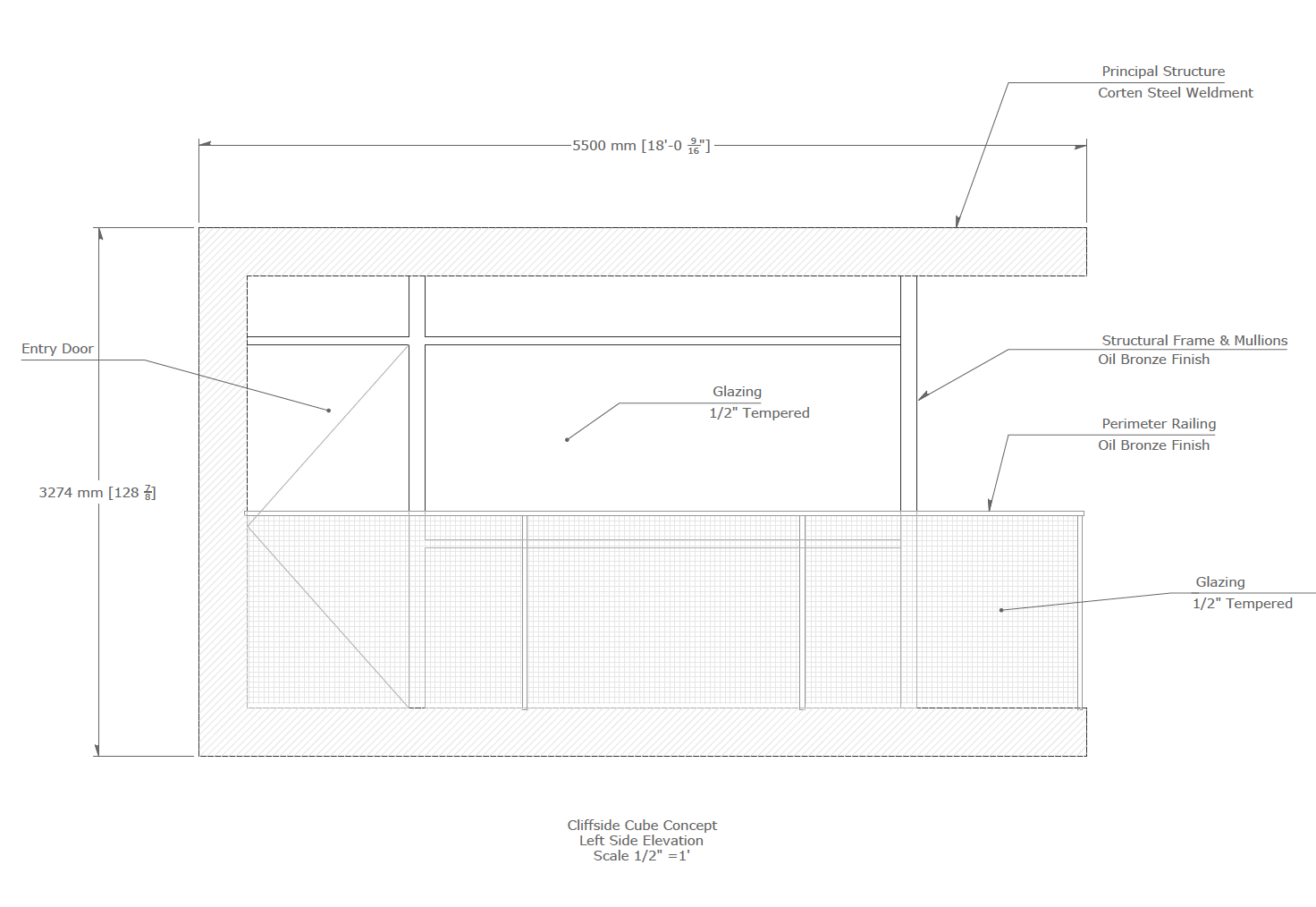
Design Highlights
- 300 sq. ft. flexible configuration living area
- Yacht designed murphy bed with integrated dining-table
- Wrap-around deck with glass railing
- Rock-anchor system designed by leading geotechnical bridge engineers
- Kitchenette and bathroom supported by efficient marine engineered technology
- Option for off-grid or municipal utility hookup
- Prefabricated modular construction for easier installation
- Catwalk connection possible from above or below access points as well as step and cable system.
Learn more about Stephens Waring and IMMERST design here
Further reading:
Yacht Philosophy: How to make small spaces feel luxurious
5 Principles Boat Building Can Teach Us about Construction on Land