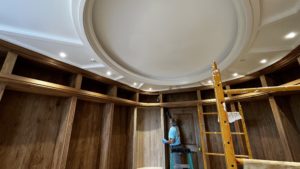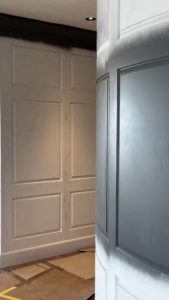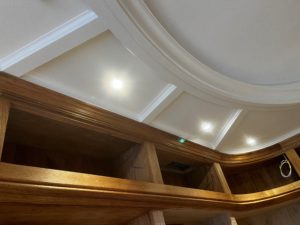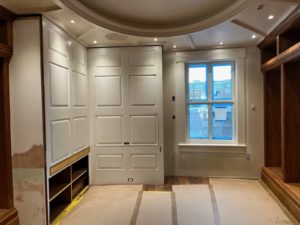While construction photos never capture the full grandeur of a project, we couldn’t help but share a sneak peek of our design work on a client’s custom condo remodel.

Coffered ceiling radiating around an elliptical dome-shaped vaulted center portion, shaped to make sense of the odd proportions and angles of the existing room.
After partnering with Lyman-Morse to complete a beautiful refit on a historic 42-ft. motor yacht this year, our client made an unusual request – would we be able to do the same thing to their waterfront condominium in Portsmouth NH?

The kitchen features a large and ornate central island.
The original focus of our design work was rather small – converting an irregular-shaped room into a library that would evoke the feeling of a public space aboard an early-20th-century steamship or ocean liner.
To accomplish the task was paired our 3D design modeling capabilities with Lyman Morse’s large CNC machine to cut custom panels and create finishes that have a beautiful, handcrafted look.

Curved CNC-cut paneling in the hallway.
As the project came to life, so did Stephens Warings’ scope of work. In the kitchen we designed new cabinets, a vent hood enclosure, a large and ornate central kitchen island, and we added structural reinforcements to enclose and support a large refrigerator, freezer, and wine cooler. We also integrated a large dinette breakfast nook.

Detail of the coffered library ceiling and curved CNC-cut shelving
Beyond the kitchen, we designed paneling in the hallway, valances, a sliding system to conceal a 77-inch television and sound bar behind a gas fireplace, and created two
coffered ceiling installations in the entry halls—both to allow access to HVAC machinery in the ceilings, and one to recall a barrel-style skylight with frosted panels.
In the bathroom, we designed a custom vanity to support a one-of-a-kind art sink the client had procured.
The library remained our piece de resistance: coffered ceiling radiating around an elliptical dome-shaped vaulted center portion, shaped to make sense of the odd proportions and angles of the room. Materials and finishes were
all engineered to be CNC-cut and fit into the space in sections through the entry door.
Our final touch is a pillar sheathing to surround a necessary steel structural post—to be made in halves,
and to bring the sense of an ornate cast-iron Victorian pillar. The design will tie the condo to the surrounding historical buildings—mills and waterfront warehouses on the edge of Portsmouth’s historical Strawbery Banke neighborhood.

Desk corner inside the library, with concealed desk and open file storage (it will be covered with paneled doors) on the left wall and the concealed space for the computer screen inside the cabinet to the left of the window
Stay tuned for a gorgeous photo spread when this job is finished later this year.
Additional Materials:
Read more about our 6 principles for designing small spaces.
.