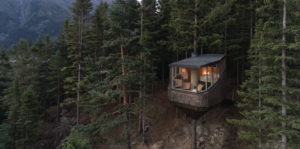
Woodnest: a pine cone–shaped tree house overlook at the Grand Fjord in Norway designed by Helen & Hard Architects
As custom yacht designers, we tend to think of ourselves as the original tight space experts. Even on the largest of mega yachts, boat designers think in terms of square inches rather than square feet, always looking for ways to optimize, stylize, and improve the functionality of every nook, cranny, and crevice. And what we’ve found is that even when space is limited, luxury and comfort can still be abundant.
It turns out the enthusiasm for living and recreating in smaller spaces has carried over to land life as well. The phenomenon comes with many names: ADU, tinyhome, treehouse, and glamping bungalow. Despite the many labels and forms, these snug dwellings all share a common attitude that more can be done with less. Collectively, the small dwelling segment also shares an ever growing slice of the housing, hospitality, and commercial real estate pie, expected to grow $3.35B over the next 5 year. “Think small” has gotten big, maybe even mainstream, and along the way it’s gotten a lot more interesting too.
Loosely defined as a living space under 400 sq. ft., the roots of the tiny dwelling movement can be traced back to the philosophy of Henry David Thoreau’s Walden. However, the tiny home movement as we know it really began in the early 1970’s. It picked up speed in the 1980’s as a reaction and backlash to the era’s conspicuous consumption and a “greed is good” culture. After the economic downturn of 2008, tiny homes again gained in popularity as people struggled to pay mortgages on their large homes and the term “right sizing” became an increasingly popular ethos.
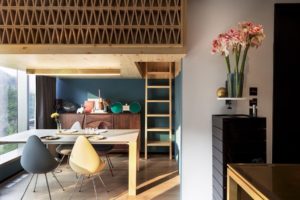
A tiny apartment in a Hong Kong high rise is named Mini Tree House Residence after its little lofted bedroom. Designed by NC Design & Architecture Ltd. (NCDA)
Today, the segment has reached a new maturity and the popularity and consumer base of the segment is as diverse as the number of designs. As more people work from home, many have added ADU (auxiliary dwelling units) to their backyards that serve as multipurpose offices, gyms, and guest houses. Google the world’s coolest resorts or AirBNBs and you quickly realize that tiny homes have exploded in the hospitality industry and vacation rental market as well. From tree houses in urban Atlanta, to hotel rooms that hang off cliffs hundreds of feet above the ground in Peru, tiny dwellings have increasingly become synonymous with adventure, ecological consciousness, practicality, and a sense of individuality that runs against the grain of cookie cutter living and travel. However, just because something has become popular, doesn’t alway mean that it’s been done well.
As Stephens Waring dips its toe into tiny dwelling design (pause for suspense, announcement to come) we want to share some of our top principles and secrets for how to make small spaces feel luxurious, spacious, and just plain cool.
Embrace Quality over Quantity.
One of the best aspects of constructing a tiny space is there’s just less to deal with. Less roof, less fixtures, and less materials. And if you’re dealing with less, it means you’re spending less… freeing up budgets to do more with what you have. There’s no need to skimp when it comes to high-end materials, furniture, and fixtures in a small space.
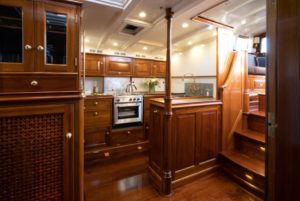
The main galley of 65-ft Sailing Yacht, Anna, designed by Stephens Waring Design and built by Lyman-Morse. Four steps made of European walnut lead down from the saloon to the galley. Above a sumptuous raised salon makes socializing and communications seamless between exterior and interior spaces. Photo credit: Alison Langley
There’s also a practical consideration for selecting high-end materials for smaller spaces. It’s simple math that there is greater wear and tear when there is less area to carry the burden of daily life. As such, it’s important to select materials that not only look good, but also to select materials which are hardy and durable. As yacht designers, wood tends to be one of our favorite mediums. It’s beautiful, durable, and when sourced appropriately, extremely sustainable.
Windows and Natural Light
Everything feels bigger with large windows and plenty of natural light. When your foreground is limited, big openings pull you out of your immediate space and into the larger natural surroundings. Placing windows at different levels creates different effects. Skylights give the sensation of a higher roofline, while windows placed lower create a feeling of continuity between interior floor and outside ground that can make a living room or kitchen feel like an extension of a yard, patio or deck.
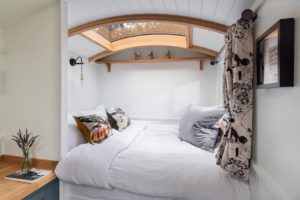
An overhead skylight in the bedroom provides a star viewing portal and makes the room feel bigger and the ceiling feel higher. Photo credit: Pumphrey & Weston Shepherd Huts
Great Lighting
Big windows are great, but they’re not always possible or practical, especially when designing boats, which have rooms that are often below the waterline. Good lighting can accomplish a lot of the same aspects of windows and natural light.
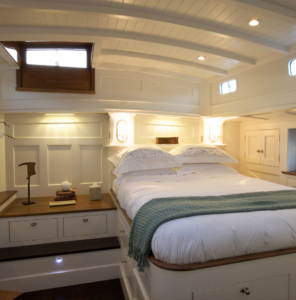
This master stateroom on 90-ft sailing yacht, Bequia. Raised-panel joinery and tongue-and-groove overhead, painted a soft white throughout the accommodations, recall the living spaces of a beachside cottage. The cabin soles, stained ebony, contrast dramatically with all that white but, at the same time, seem to disappear from consciousness and make the interior feel more spacious than it is. Designed by Stephens Waring. Built by Brooklin Boatyard. Photo credit: Alison Langley
Illuminating dark corners expands your field of view and makes a space feel bigger. Adding smaller and more numerous recessed lighting fixtures (often placed at different heights) can alter perspective and sense of scale to make a space feel bigger as well.
Storage Space
Figuring out where to put things is one of the biggest challenges on a boat or a tiny home. The key is to make the most out of every conceivable space.
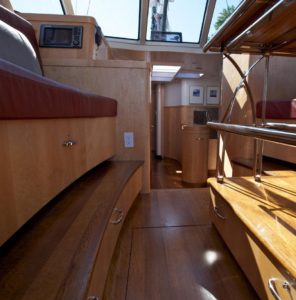
Addinging storage under benches, tables, floorboards reduces clutter while maintaining clean, elegant rooms. Photo of 75-ft sailing yacht, Isobel, designed by Stephens Waring Design and built by Brooklin Boatyard. Photo credit: Alison Langley
For starters, furniture should be on double duty. Attaching drawers under tables and adding storage cubbies under the cushion of beds and benches provides a great place to stowe bulky items.
As yacht designers we also love convertible furniture. Dining room tables with legs that telescopically retract into the floor to become bed frames, drawers that pull out to become kitchen counters, external staircases that retract and stow away, and latches on floor boards that conceal utilities and offer extra storage are all creative small space solutions. Every surface is a candidate for a hinge or hiding place creating extra room without extra clutter.
Focus on What You Like
One of the best elements of a small space is that you can focus on what you really like. If your emphasis is natural light, a cozy fireplace, a view or connection to an outdoor area you can easily build around that theme. In a tiny home there is less complexity and competing design interests so finding an emphasis and making your best element pop can be very effective strategy for a successful design.
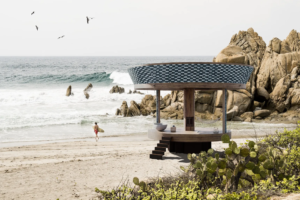
This 290 square foot tiny home concept from IB Studio gets rid of the walls altogether and reimagines compact living as a round, convertible space whose sliding walls appear and disappear thanks to a clever mechanical system.
Embrace the Deck
As yacht designers, we tend to think about outdoor spaces as much as the indoors. Sailors and boat owners live life above deck. As such, we pay a great deal of attention to make deck space as comfortable, multifunctional, and desirable as any indoor space. A good deck design can be equally suited for cooking, dining, relaxing, entertaining, and even working.
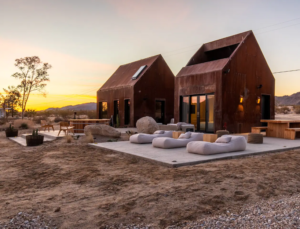
The Joshua Tree Folly is an off-grid oasis that sleeps up to 8 people designed by Cohesion Architecture + Design Studio. The two tiny home units feature an outdoor lounge area, large dining table, wood barrel spa, and cool-dip pool, all designed to emphasize the experience outdoors as much as indoors.
Elements like built-in furniture that is durable and comfortable as well as heating elements like wood or gas fire pits significantly increase the amount of time an outdoor space gets used. Lighting design is also an overlooked aspect of deck design. A good outdoor lighting system can be adjusted to compliment the mood and the environment. Downward directed lighting can protect views of the night sky while in-deck lighting creates a yacht-like feel that is perfect for maneuvering around in low-light and creating a romantic ambiance.