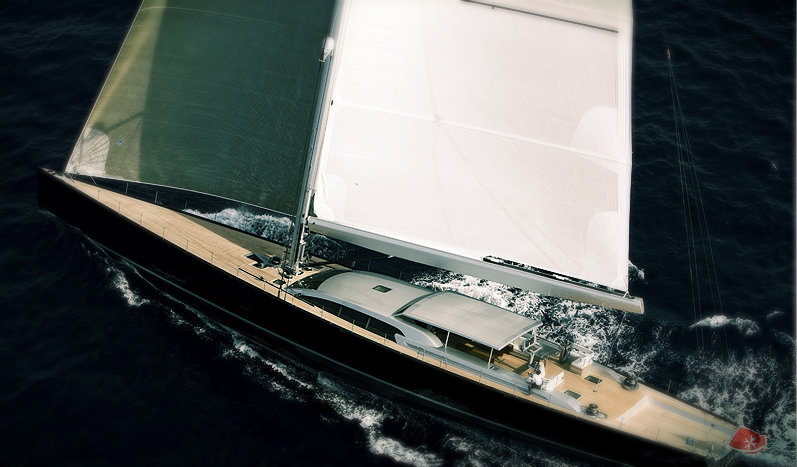A Few Stairways to Heaven: What makes Anna’s interior go up … and down.
In this business, sometimes you spend two full months on a few sets of stairs.
About half-way through the design of the 65-foot sloop Anna, currently coming together over at Lyman Morse Boatbuilders, we knew a unique focal point was emerging in this boat: The staircases. Designing any boat is a battle of inches. But with Anna we had to work in a graceful passage from the outer deck to the full interior of this yacht. Two seemingly simple sets of stairs were needed: One with just one riser, that led from the cockpit down to the raised salon. And one with three risers that connected the salon to the deeper cabins and crew quarters. Since nobody was going anywhere in Anna without dealing with one — or both — of these stairways, we realized fast that this where the boat had to express the curvature, motion and the owners’ sense of what Anna meant to them.
That forced these two humble flights of stairs into starring roles in the design story of this fabulous project.
It’s a touch thing.
Anna’s owners turned out to be a tactile family that was very much interested in period details they hand-picked in their travels. They were fascinated by how the handrails looked, but also how they felt. There was talk of the sweep and smoothness of marble handrails carved into the walls in narrow streets they discovered in trips to northern Italy. A sense of antiquity was important here. As were concerns about details, color, finish, headroom and ease of use. All had to work within significant space constraints and machinery requirements: The 3-riser stair wound up right above the engine room. The one-riser stair could emerge as a major ergonomic problem in bad weather. There were only a few inches to play with on both sets. There was not a lot of wiggle room.
Getting to “good stairway.”
How interiors get done — at least here — is you start off with a 3D model to feel out the space and other basics. On this project, we expanded our interior design team with the addition of Martha Coolidge, of Martha Coolidge Design, to help bring a fresh eye to our work and finish solutions — Martha’s invaluable advice for details illustrates why we all work so well together. We develop 3D renderings. Martha creates pencil and watercolor perspectives. And both go to the client, to spark their imaginations in a more personal way than just computer-generated images. On Anna, the engine was one fixed starting point to build around. And while we could theoretically move that unit if we had to, experience teaches the right move is to commit to make the most of the inches you have in that moment. Work to make forward progress, iterate as needed. (Of note, some designers simply refused to bother with managing interior details. The otherwise legendary Nathanael Herreshoff didn’t care much about the insides of his boats. That led to a lot of uncomfortable below-decks on the Wizard’s craft.)
To give you a feel for the process of creating an interior, we opened up a full gallery of Martha’s drawings and our renderings to clue you in on the visual conversation.
See how many tries it takes to realize that a contrast in materials makes sense? We wound up with dark stained English walnut for the cabin sole and risers, and lighter teak for the other elements. We experimented with various options for newel posts and pilasters. They didn’t work. We created fairly elaborate panel details, that also we retreated from. We had samples built and full-sized drawings made. The touch of the railing seemed to be key. These were seriously engaged clients, who knew what they wanted. Why not follow them?
After about 4 weeks, we arrived at a consensus: The arced, curving stair set that combined the sweep of the Italian villa, with enough space and volume to be inviting but luxurious. The two sets of stairs, their paneled side walls and sweeping handrails, serve to focus the eye from both above and below. The mirrored design motifs of post and rail, at each stair, unify the entire space throughout upper and lower areas. We are happy with the tactile grace of where people touch this boat. There’s a sense of human scale that we like. We think you won’t be able to help yourself from stroking the railing.
On site at Lyman-Morse, craftsman are starting to install many elements into Anna now. We can’t wait to climb them and see how they all came together. We will know how we did in our first step down below.
