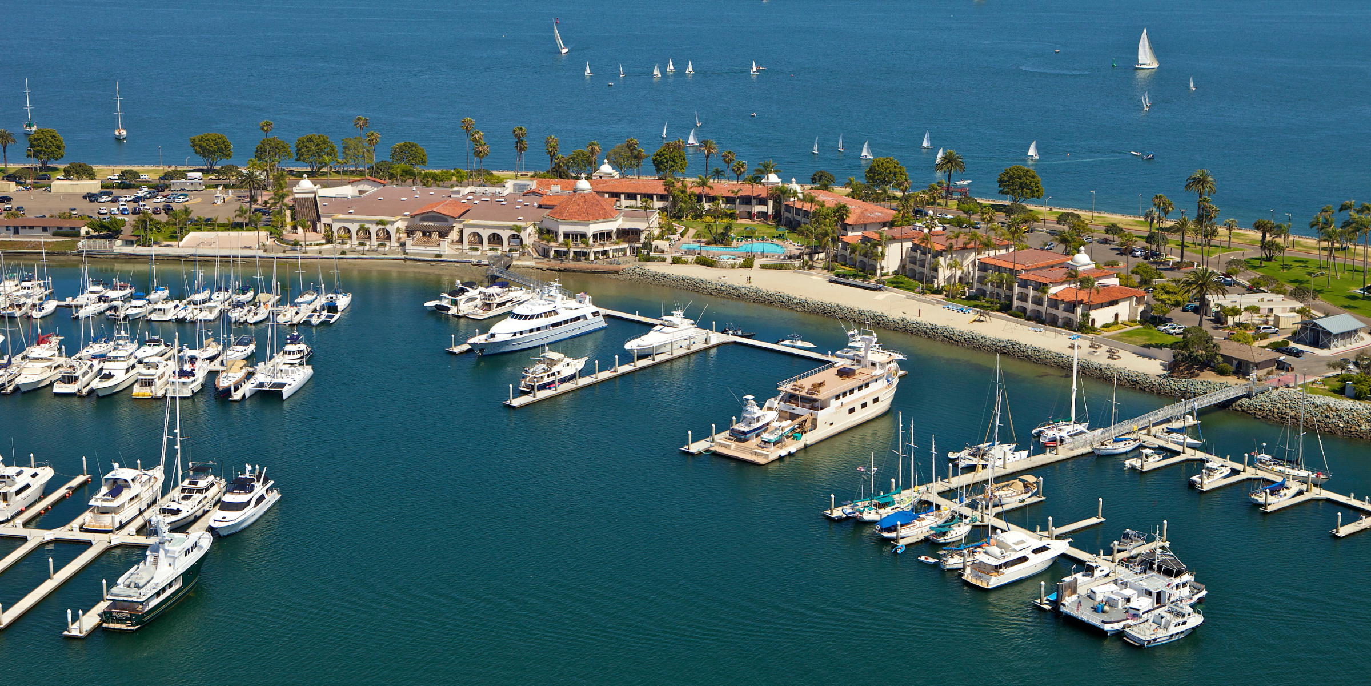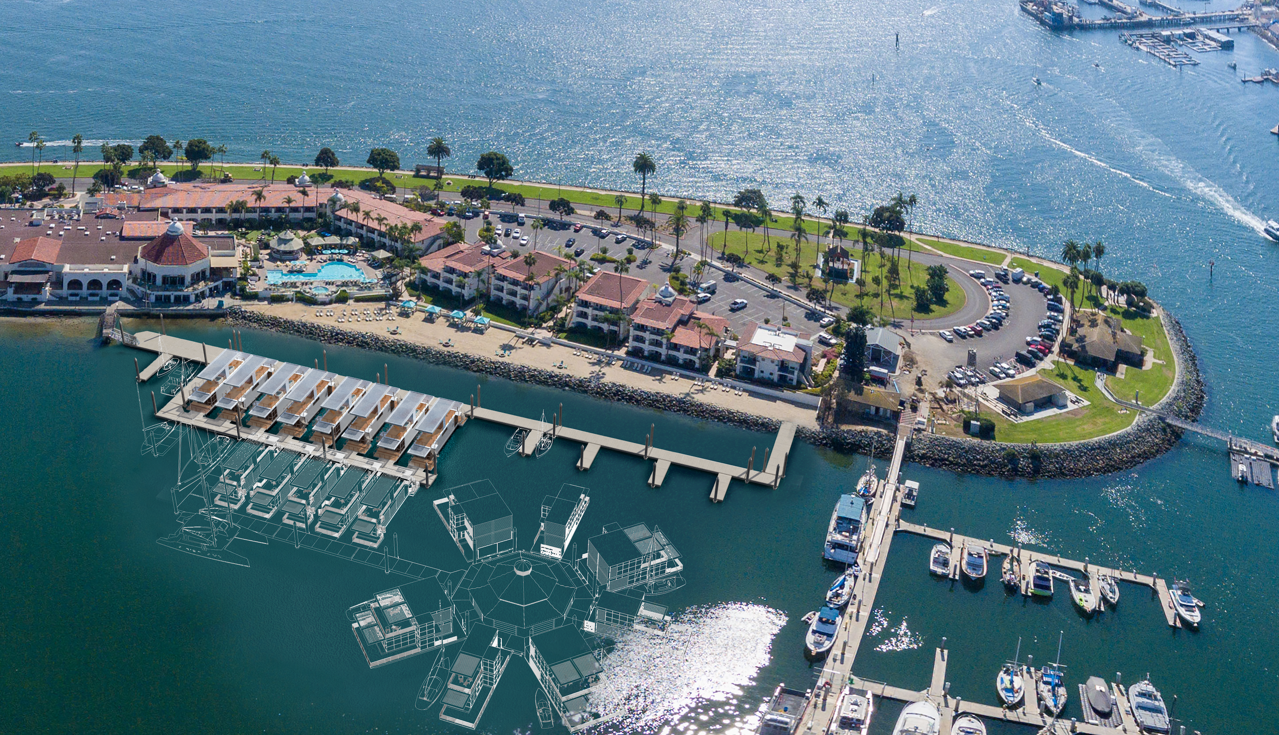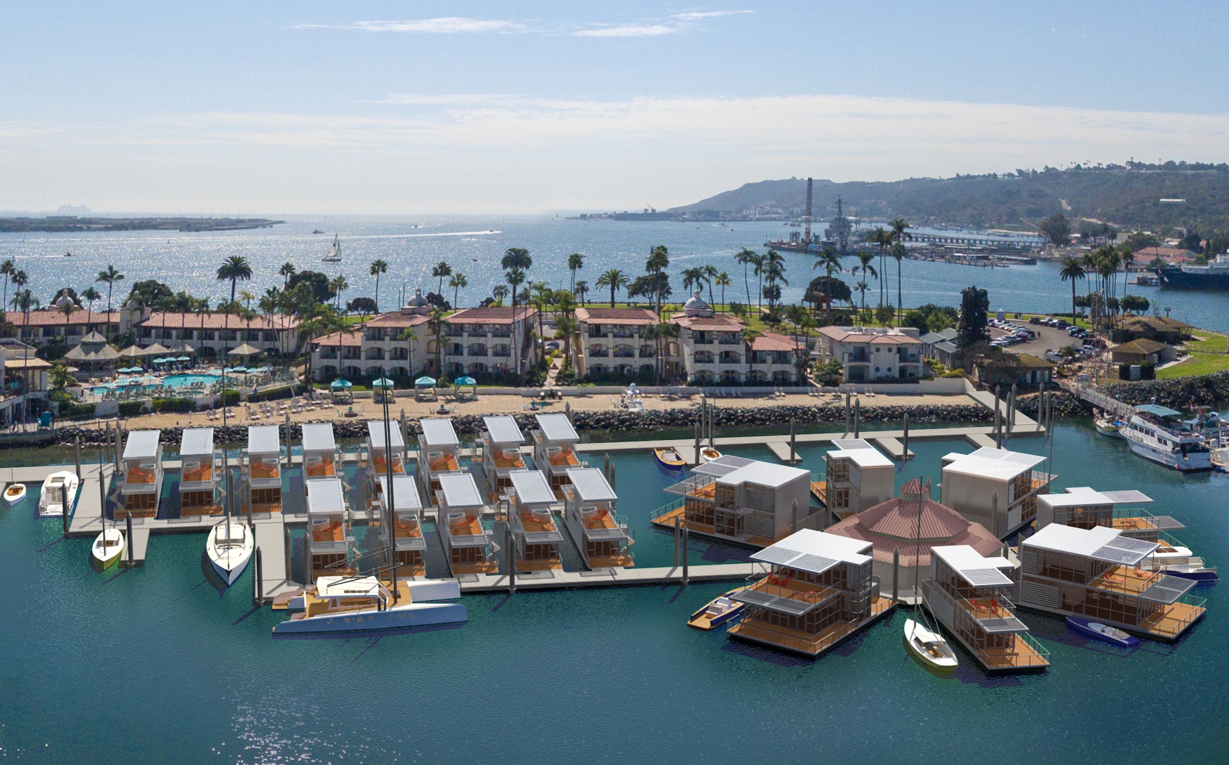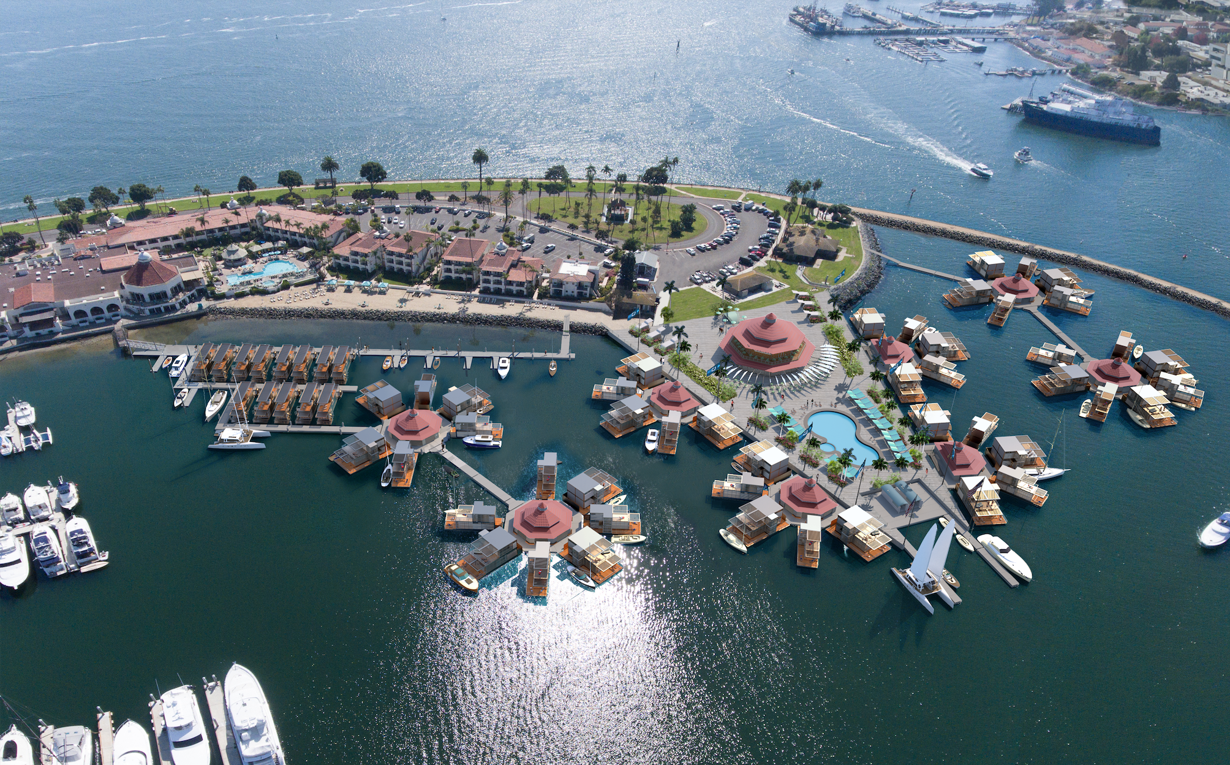Against All Odds Shelter Island Resort Can Expand

California dreamin’ is a way of life for millions of Americans who live at the junction of land and sea in Southern California. The dream becomes a little foggy if your dreamscape includes developing Southern California waterfront property. Developable land along this stretch of coastline is scarce at best. And going one step further, on Shelter Island in San Diego Bay, it’s non-existent.
Built upon an unimpressive mudbank formed by the San Diego River, Shelter Island emerged from the shallows as San Diego Bay was dredged for Naval purposes in World War II. Initial elevation? A whopping fourteen feet. In the late 1940s and early 1950s other dredging projects added seven feet of elevation but didn’t expand the island’s surface area. Shelter Island today: elevation 21 feet, surface area 29 square miles. All the land has been developed for decades so any expansion desired by the hotels, marinas, and other businesses on the island is challenging at best. So what’s to be done to grow a resort’s lodging and amenities on an island with no developable land?

IMMERST to the rescue
Stephens Waring Design created IMMERST to apply their expertise outside the yachting industry and to solve development site challenges with innovative, appropriate, sustainable design-and-build solutions. Given the challenges specific to development on Shelter Island, we were approached by a resort client who wanted to explore opportunities for increased revenue and additional room accommodations. They wanted this done without impacting the hotel’s existing facilities. Their tired, shallow marina also needed updating to improve occupancy and to create superior access for boaters.

And so it grows
Phase one of the project introduces floating OASys (Ocean Architecture Systems)infrastructure along the shore. This deck arrangement creates a shallow marina for smaller vessels and places the first row of floating single, Piccolo, and double, Demi, OAsys units into the site, which begins the addition of new room inventory and revenue.

In phase two, expansion of the OASys introduces a second string of duplex structures along the face dock. This face dock amply serves transportation by foot, scooter, bike, and electric cart among the duplexes, management of all necessary utilities for the lodging units, wave attenuation against harbor traffic, and dockage for larger, deep-drafted yachts.

And grows
The third phase adds to the OASys single- and multi-family floating “residences” that are installed in a pod cluster extension of the face dock. These clusters provide a simple configuration to consolidate the units in a secure and efficient use of space, while separation created by the arrangement provides units with natural privacy and integrated capability for tying up water toys and boats to the unit’s doorstep. These luxury multi-bedroom pods expand accommodations as residences or nightly, weekly, and monthly rentals.
IMMERST design and planning solutions are flexible and adaptive depending on site variables and waterway integrations. This three-phase expansion project creates a flexible resort development plan that updates tired facilities, creates dense revenue generation and makes efficient sustainable use of underutilized water-frontage. The OASys infrastructure allows flexible design, phased installations and modular construction approaches for an overall increased efficiency of your project while reducing the impacts of on-going business operations. Guests staying within this expansion would experience a new kind of lodging, one that combines the freshness and excitement of hanging out on a yacht with the customary expectations of a luxury hotel.
Watch designer Paul Waring explain the IMMERST philosophy
[embedyt] https://www.youtube.com/watch?v=Hf_Q12P4dmQ[/embedyt]