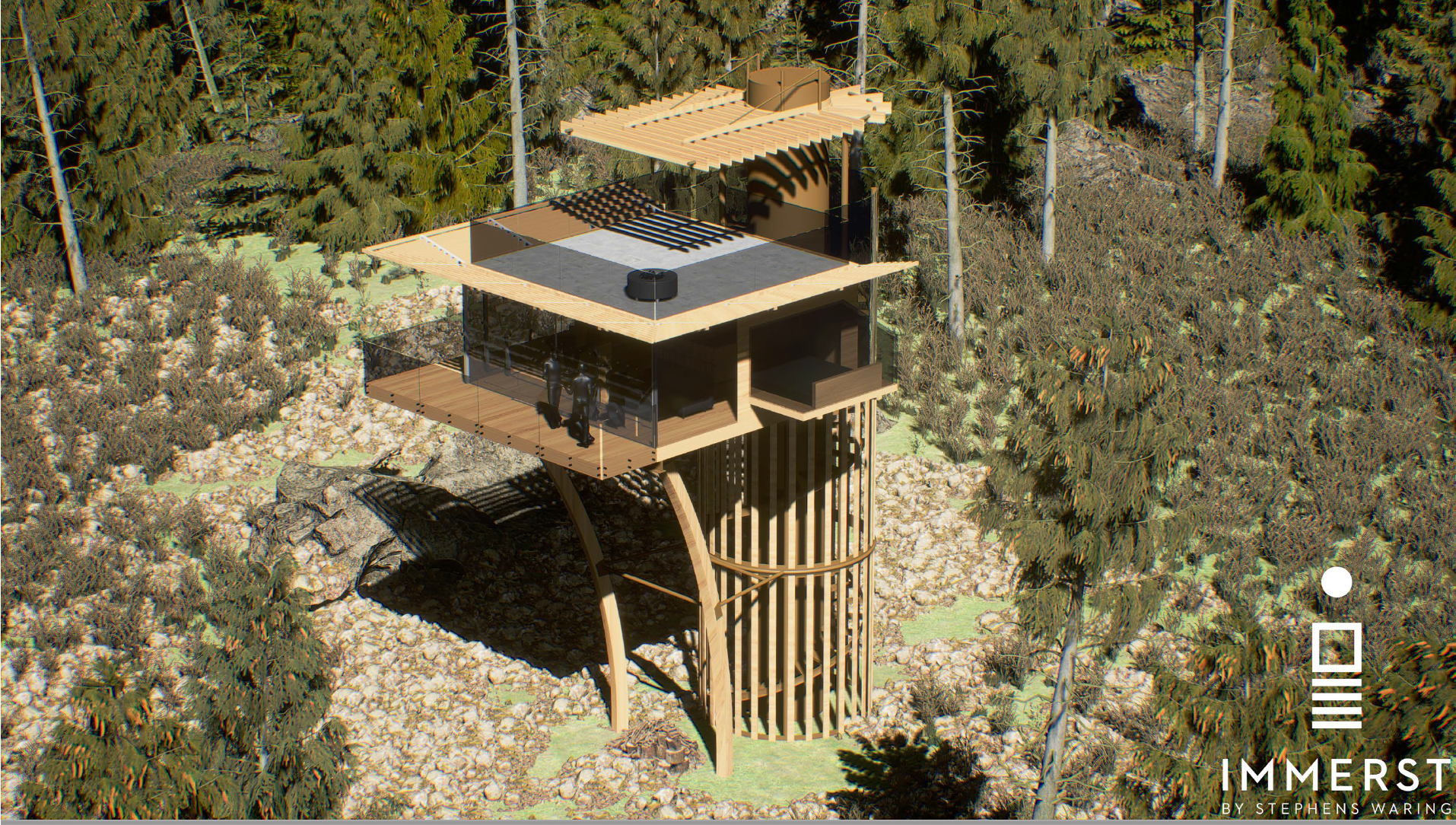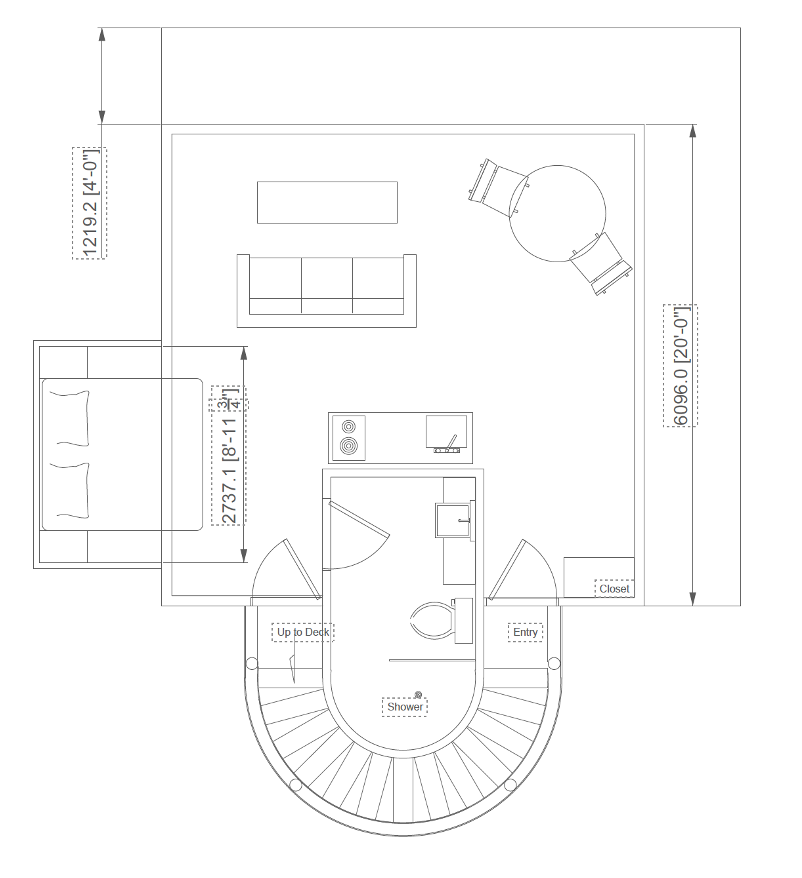Introducing Canopy – Oasis Above the Trees
Luxury and Adventure Elevated
The idea for Canopy began with the client’s initiative to reimagine the historic fire towers of the American West with a modern, sustainable dwelling design that creates the experience of floating above the trees and offers unbridled views and connection to nature and the surrounding landscape.
The project was commissioned by outdoor recreation specialist Via Ferrata Works on behalf of the owner of an iconic and sprawling historic ranch located on the foothills of the Sangre de Cristo Mountains on the Colorado, New Mexico border. The mandate was to establish distinctive overnight guest accommodations that would complement the ranch’s renowned outdoor adventure activities and programming.
Inspiration came after a visit to a 106-year-old fire tower in Colorado. The tower was operated by the National Forest Service who used the elevated perch to look upon hundreds of miles of wilderness in search of smoke or flame (an early warning system for forest fires). Its operational utility replaced by satellites, today the tower has become a popular destination for hikers, who spend hours admiring the unique architecture and photogenic, panoramic views.
The design challenge for Stephens Waring was how to transform the spirit of the historic tower structure into a modern design providing overnight guest comfort, premium amenities, four-season operability, and the ability to function on or off-grid.
Furthermore, the design needed to minimize environmental impact and harmonize with the pristine landscape of the ranch which is home to abundant wildlife including deer, elk, black bears, mountain lions, and a herd of several hundred wild bison.
The Design
Canopy provides a 420 square-foot living accommodation set 35 feet in the air on a cylindrical steel spine and curved timber columns. An elegant spiral staircase wraps around a core steel structure which contains an optional elevator or dumb waiter and a discreet utility chase. Slatted wood cladding around the stairs plays with light and adds drama as guests ascend above the canopy of the surrounding pinion, juniper, and pine forest.
Arising to the dwelling structure, guests are greeted with an open floor plan and floor-to-ceiling windows and sliding glass doors, which draw one’s gaze to the surrounding views of rolling hills and the snow capped peaks of the Sangre de Cristo mountains.
Because the remote location of the ranch has almost no light pollution, stargazing is built into the DNA of the design. A full size rooftop deck with firepit and pergola provides the perfect place for roasting marshmallows, constellation spotting, and even sleeping out.
Below, a glass-encased pop-out “fishbowl” bedroom allows guests to watch the moon above or observe a grazing elk below – while wrapped under their covers of a cozy bed.
Canopy is designed for short-term stays or long-terming living and it includes an efficient kitchenette and bathroom, which maximize square footage using elegant finishes and innovative cabinetry, inspired by Stephens Waring’s work in yacht design.
Construction materials are both sustainable and simple and include cross-laminated timber (CLT) panels, steel, glass, and locally sourced woods. The elevated living space provides improved airflow for summertime cooling and unimpeded light for winter time solar heating. Self-contained off grid utilities are delivered with solar power, local well water and septic.
Further Reading:
Explore IMMERST Ocean Architecture Systems – Floating Homes
A Rock Climbers Luxury Retreat: The Alpine Jewel






