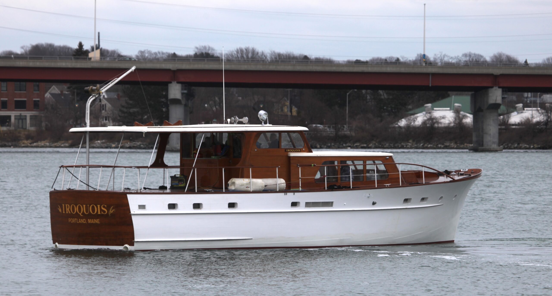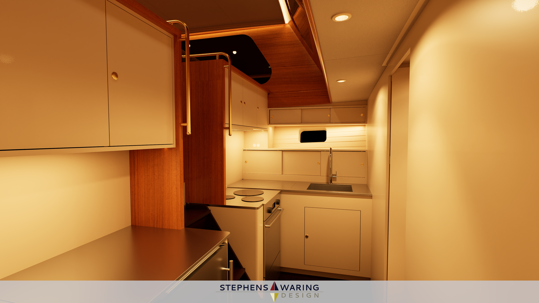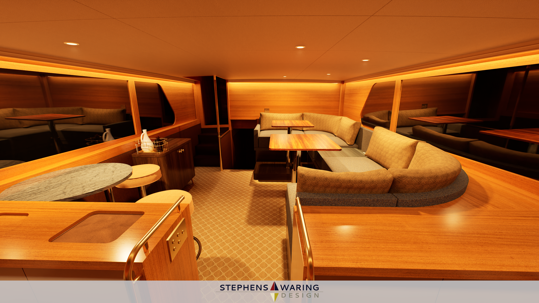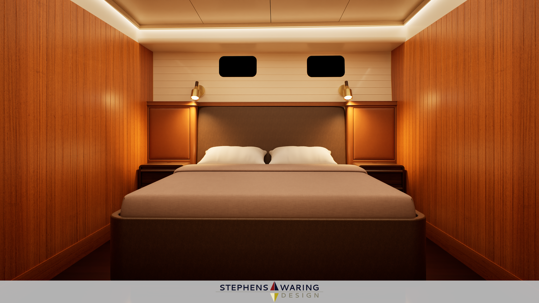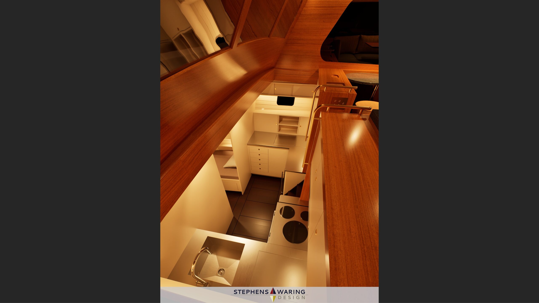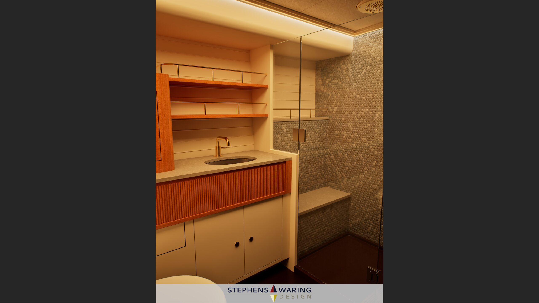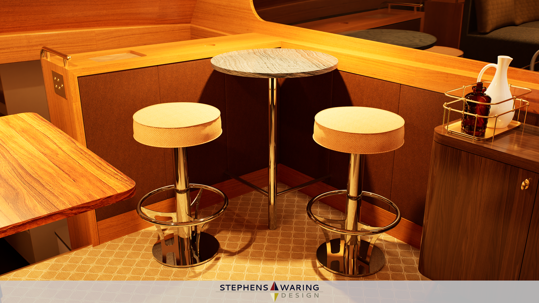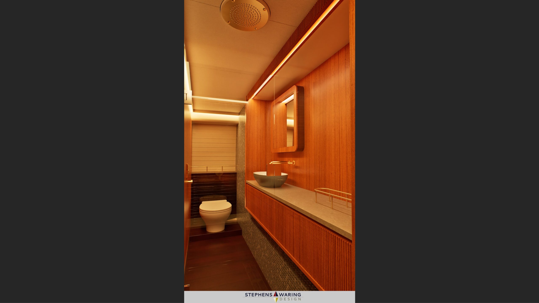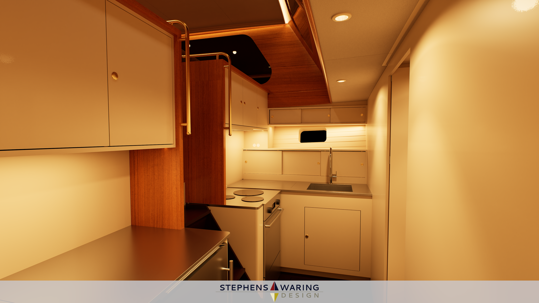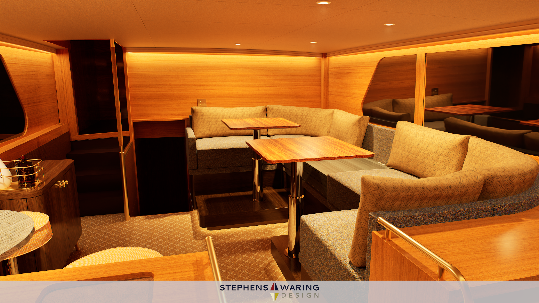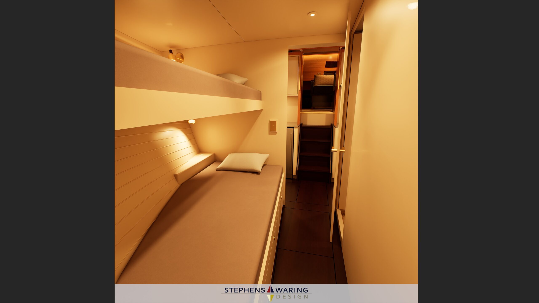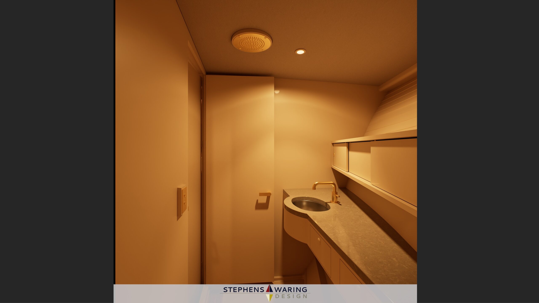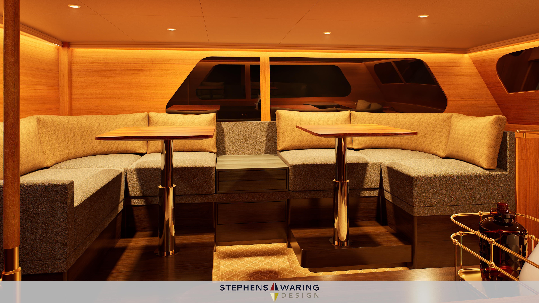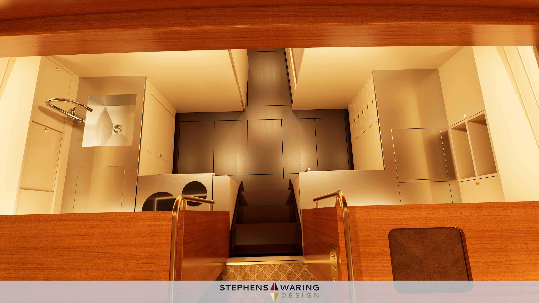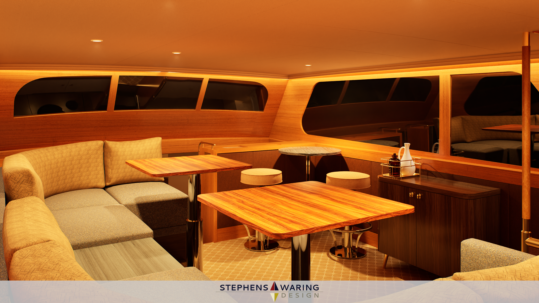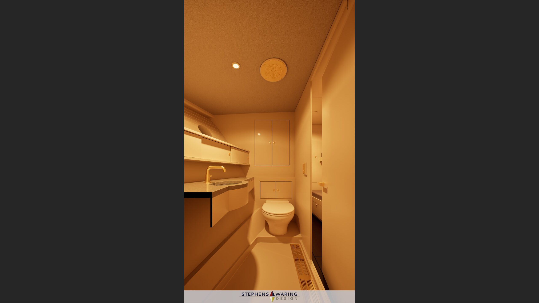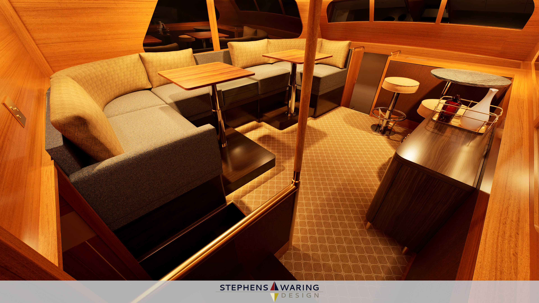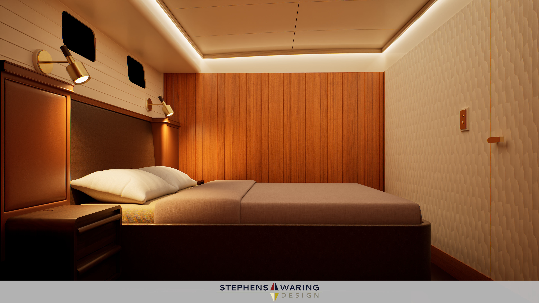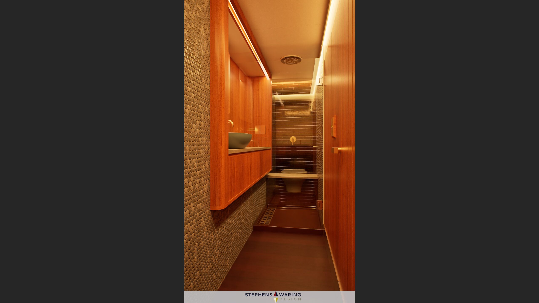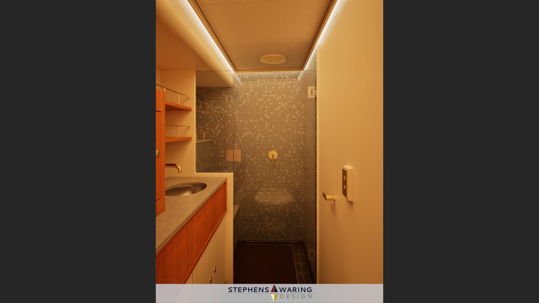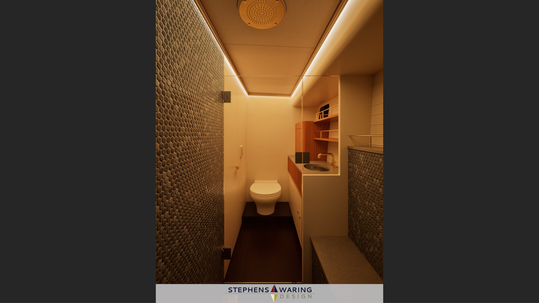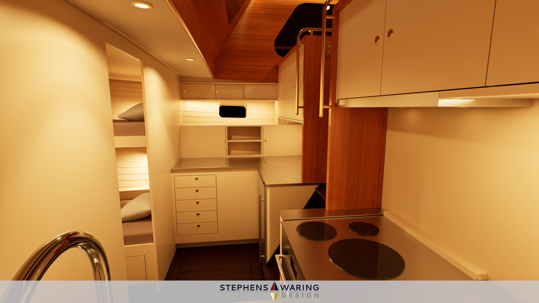Backstory
Grebe began his boat-building career in 1909 and founded Henry C. Grebe Co. in Chicago in 1921. The company flourished through the 20s and 30s, building motor yachts and commercial vessels to Henry Grebe’s designs. WWII caused a boom in war work, including 136’ wooden minesweepers used in the Pacific war effort—28 in total were commissioned.
Following WWII the yard developed a distinctive and attractive model line of roomy flush-decked motor yachts with a masculine aesthetic, ranging in length from about 47 feet to 70 feet. The yard had an impressive turnout of production between 1955 and 1965, launching more than 30 vessels around the era when IROQUOIS was built.
IROQUOIS’ hull is proportioned with generously high freeboard that accomplishes the flush-deck style to the yacht’s profile. Deckside is spacious with an afterdeck that is sheltered by a full canopy that extends across a deck filled with lounge furniture for the owner’s R & R, near to communications within the enclosed bridge situated amidship.
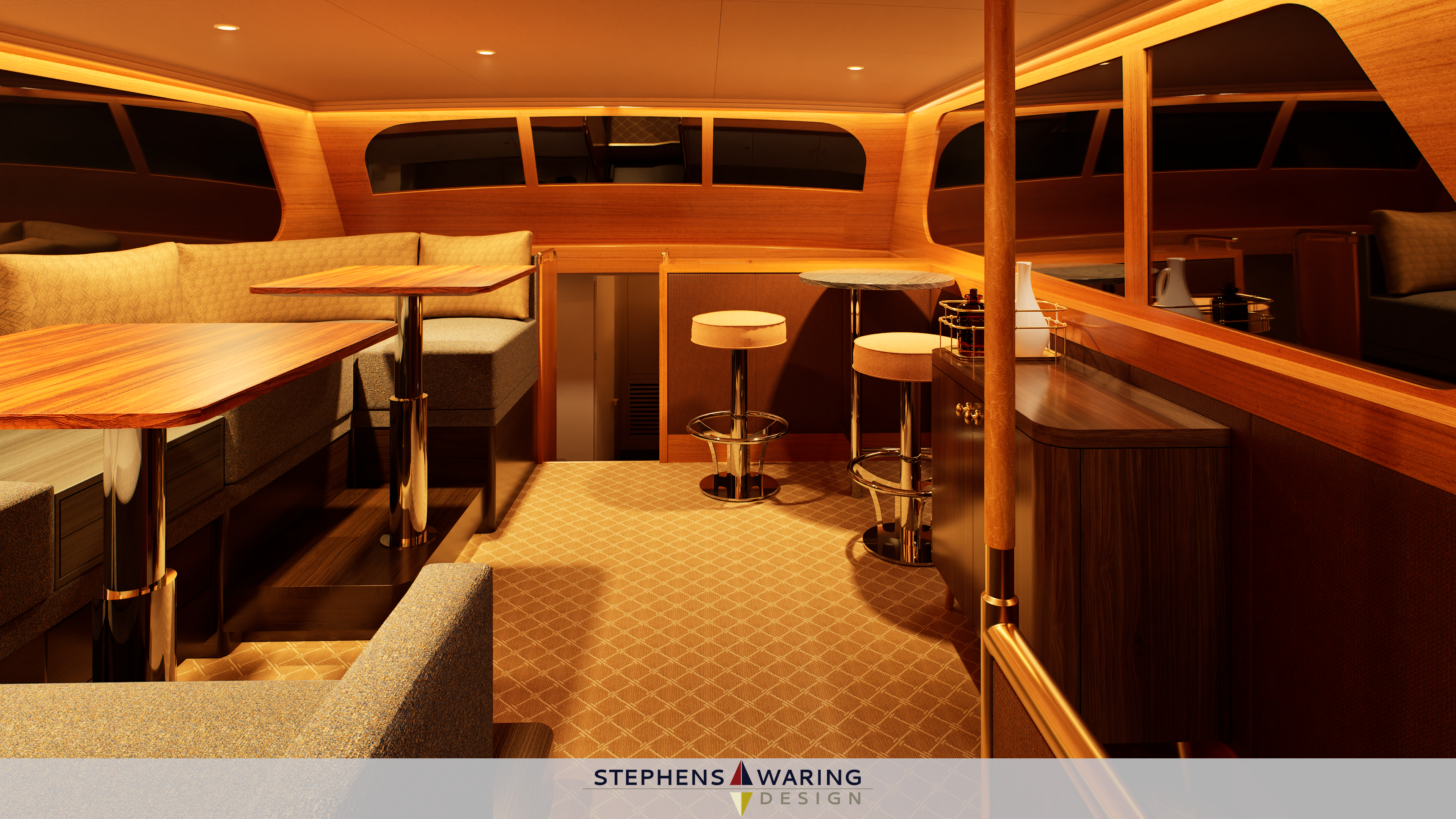
IROQUIOS’ interior embraces a striking contest of woods, textiles, and leather set in slightly softened accents inspired by a chic New York CIty flat. We aimed to optimize the assets of the Salon, prioritizing increased comfort and visibility for guests to appreciate the wonderment of the yacht.
This freeboard offers all kinds of space for amenities below, with good headroom throughout the accommodations. Originally, she was fitted with primary and guest staterooms adjacent to each other in the aft sections of the yacht, each cabin sharing a head. Midship, the salon area arrangement is raised over the engine room and is surrounded by large picture windows for easy views. Forward, a narrow companionway leads down to a small galley and a simple head next to a snug vee-berth in the forepeak cabin—likely the paid crew’s domain in the 1960s.
For the past 16 years, our client has used the boat for leisurely drives and outings around Casco Bay. However, after years of wear and weather, the owner took her to a Maine Yard where a modest restoration of the hull and basic systems began…
Design Plan
When Stephens Waring received a call about this project in the Fall of 2023– for various reasons, progress was stalled for lack of management and project organization. This caused our client to recognize his need for a more thorough vision that helps plan and execute a project of certain complexity. Once engaged, we first began to assess the status of the stalled renovation where our feasibility study showed there was a long road to get the boat back in the water. The work quickly steered us into conceptual design where we could quickly begin working design solutions to form a direction for a new and enhanced interior and modernization of a classic yacht. After evaluating numerous interior design solutions and specifying a broad systems make-over, the priorities for this refit started to come into view. Quickly, the outline for a specific design strategy emerged that included a detail list of plans and documentation that supported taking our vision forward. This required a multi-faceted approach to settle 3 main areas:
- Propulsion, drivetrain, and exhaust system specifications to be developed and further corrections to the partial installation to be made.
- Analysis of the ship’s electrical profile leveraging a holistic integrated approach that employs the most current state of tech to help with management and storage of power.
- The interior arrangement to be settled under a thorough exploration of spaces to find the best fit for the interior demands that provides a unique vision to elevate interior design and construction detailing.
The exploration presented a deeper opportunity to reboot the yacht’s renovation than was initially assumed. As we evaluated the vessel, this new and exciting conceptual vision emerged for a next-level design. Most excitingly, an opportunity to transform the boat from a vintage 1950s relic into a fully modern resto-mod.
A Design Spiral
It’s exciting for how enthusiastically our client embraced our vision–a project that restores a historic watercraft that integrates state-of-the-art systems technology with inspiring and livable interior architecture.

The palatial owner’s suite–a large bedroom arranged with ensuite head stretching across the aft end of the yacht. This gave our client his wish to experience the entire beam of the space inside, a roomy bathroom, and good volume for utility and storage within the lazarette.
Restyling this boat rests on the modernization of things–a modern take on modular furniture with undercurrents of a mid-century-modern vibe. There is nothing traditional about our approaches for typical 1950’s yacht construction. The result establishes a unique interior vision–a bespoke modern vernacular–historically, a mirror to a bygone era, however unique for defining her modern design brief.
After receiving a 3D laser scan of the yacht, we’re able to work with necessary geometry of hull and superstructure for a deep design process. The 3D is intrinsic to our work in flotation and trim calculations, for analyzing performance attributes, and, necessary for detailing interior design, systems installation, construction modification, and 3D renderings of the project.
The yacht will be fully gutted, with many installations from the previous work being altered or scrapped. Relocation of tankage, equipment and interior bulkhead partitions, as well as machinery installations, will be refined into the hull and integrated throughout the new interior accommodations to standards of luxury expected in the 21st century.
In the back of the yacht, we moved the aft-most bulkhead one frame bay aft (about 18 inches) to extend the space available for interior development. The arrangement for this boat is quite different than anything seen out of this era, particularly with the palatial owner’s suite–a large bedroom arranged with ensuite head stretching across the aft end of the yacht. This gave our client his wish to experience the entire beam available inside the hull, a capacious roomy bathroom, and good volume in utility and storage within the lazarette.
The VIP cabin, just forward of the primary, features a centered queen bed with good standing room all-around the efficient space. And while the original hallway taking you aft remains in the floor plan, the larger room plan for the VIP quarters allows increased elbow room within. This arrangement also allowed us to tease out more breathing room inside the second head–across the hall and convenient to the VIP, serves as a day head for guests out on deck or in the salon.
For the forward spaces, we simply aimed to create more creature comforts than previously designed. We also love the idea of connecting cooking areas to the rest of the yacht more seamlessly. The salon above galley, we can connect the spaces by modifying the deck structure under the cabin trunk to make open for good communication from the full-beam galley stretched across the boat and opened up overhead for the full width of the deckhouse. This creates a lovely open feel while working the galley and enjoying your guests above. Immediately forward of the galley, we have an over/under double cabin to starboard, something much more comfortable and relaxed than the original Vee arrangement.
The salon area is the centerpiece of the yacht–designed to optimize the true enjoyment of IROQUOIS, and in many ways it sets the tone of the entire general arrangement. Originally, that layout provided stiff seating set at floor level and cried out for imagination. We aimed to optimize the assets of the room, prioritizing increased comfort and visibility for guests to appreciate the wonderment of the yacht. We accomplished this by reimagining the seating and floor plan. The plush twin L-shaped settee arrangement, convertible for dining and lounging, is elevated on a simple plinth, placing one’s eye for easy views while gazing out the salon windows. The space becomes fully enjoyed while guests can sit at a two-person high-top next to a convenient and stylish bar cabinet, all to starboard.
Interior Design Magic
True inspiration can be found by setting an exploratory tone to the process of defining spaces and exploring style, texture and color. We keep a few headline themes top of mind. We challenge the tired traditions of yacht aesthetics chased through the decades. Phrases like “mid-century modern”, “tone-on-tone”, and “paradigm shift”; all send a message to the creative wheels spinning within our process of chasing perfection. The design hinges on finding a palette of colors and a group of materials that relate well to each other– working together to set each room off with imagination and clarity–recognizable once we arrive at the solutions, though sometimes it’s a winding exploratory process getting there.
When it comes to materials and décor, our goal has been to push away from fully traditional “yachty” platitudes. When built in the ’50s and ‘60s, motor yachts like IROQUOIS were fitted out in a utilitarian style—especially compared to shoreside accommodations of the same era. Where urban apartments were seeing Danish Modern sideboards and Eames lounge chairs, boats were sticking with the prosaic flat-panel paint and restrained varnished mahogany trim, simple piped cushions, and linoleum floors and counters.
Returning IROQUOIS to her original, uninspired interior décor, was unimaginable for us. We envisioned furniture that might be found in a chic New York flat. We embraced a striking contest of woods, textiles, and leather set in slightly softened accents. Looking into the owner’s suite, furniture pieces deliberately appear “ free-standing,” creating a more visually interesting décor than built-in furniture. The bed design is styled with more modern touches, resting on a plinth with floor-lit courtesies and material accents; the mattress frame structure gives the appearance of a lightly floating bunk. The integrated headboard situated against a backdrop of stitched leather-clad joinery anchors the bed and floating bedside tables to make a complete and unpretentious picture.
Lighting is executed in a seamless perimeter integration overhead, diffused, and indirect for a warmer room glow. Select fixtures further accent the room for a touch of style and homeyness.
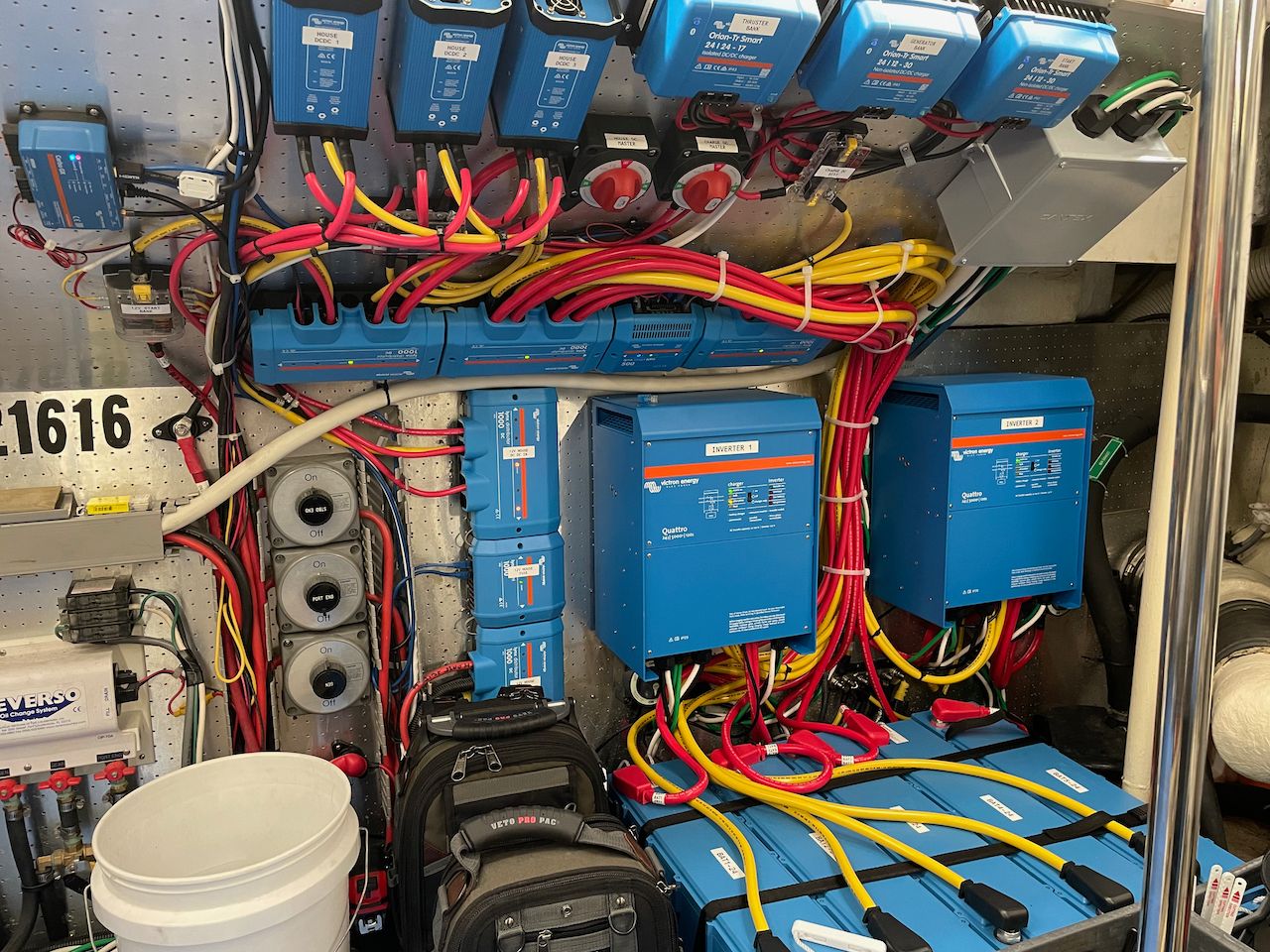
Example of a similar 20.4 kWh Victron LFPSmart Lithium battery bank and 8,000 kW Victron Inverter. This 24 vDC-based system will manage a DC-based HVAC system and other hi-loads with invisible hands-free operations.
Theory of a Lit System
The power storage and generation industry has produced meaningful advances in products that deliver increased functionality and more capability–it’s smart tech that results in long-awaited user-friendly operations. Our philosophy for supporting power consumption aboard our designs begins with an accurate usage profile based on typical daily loads during normal and peak operations. From this, we boil down targets for specifying equipment or program automations, but most importantly, understanding how to manage worst-case scenarios during top consumption periods. Matching load demands with creature comforts– the “air-conditioning-first” approach–will finally shape the principles governing our electrical systems. This approach produces a realistic view of electricity management and utilizes the most current tech onboard the vessels we have created over the past decade.
A hybrid generator and lithium battery-based marine electrical power system provides electricity to the vessel while extending the life of a diesel generator, at a reduction of overall fuel consumption. This equation enhances the lifestyle aboard by reducing the impact of noise and fumes, reducing maintenance intervals, and opening opportunities for silent periods on the yacht while a system sits idle awaiting the next demand.
Most people are familiar with running an oversized generator 24/7 to power air conditioning loads, make hot water, and use galley appliances. This arrangement wastes power, makes noise, emits noxious fumes, and is largely inefficient. Worse, the generator’s peak capacity is rarely used even though it runs nonstop.
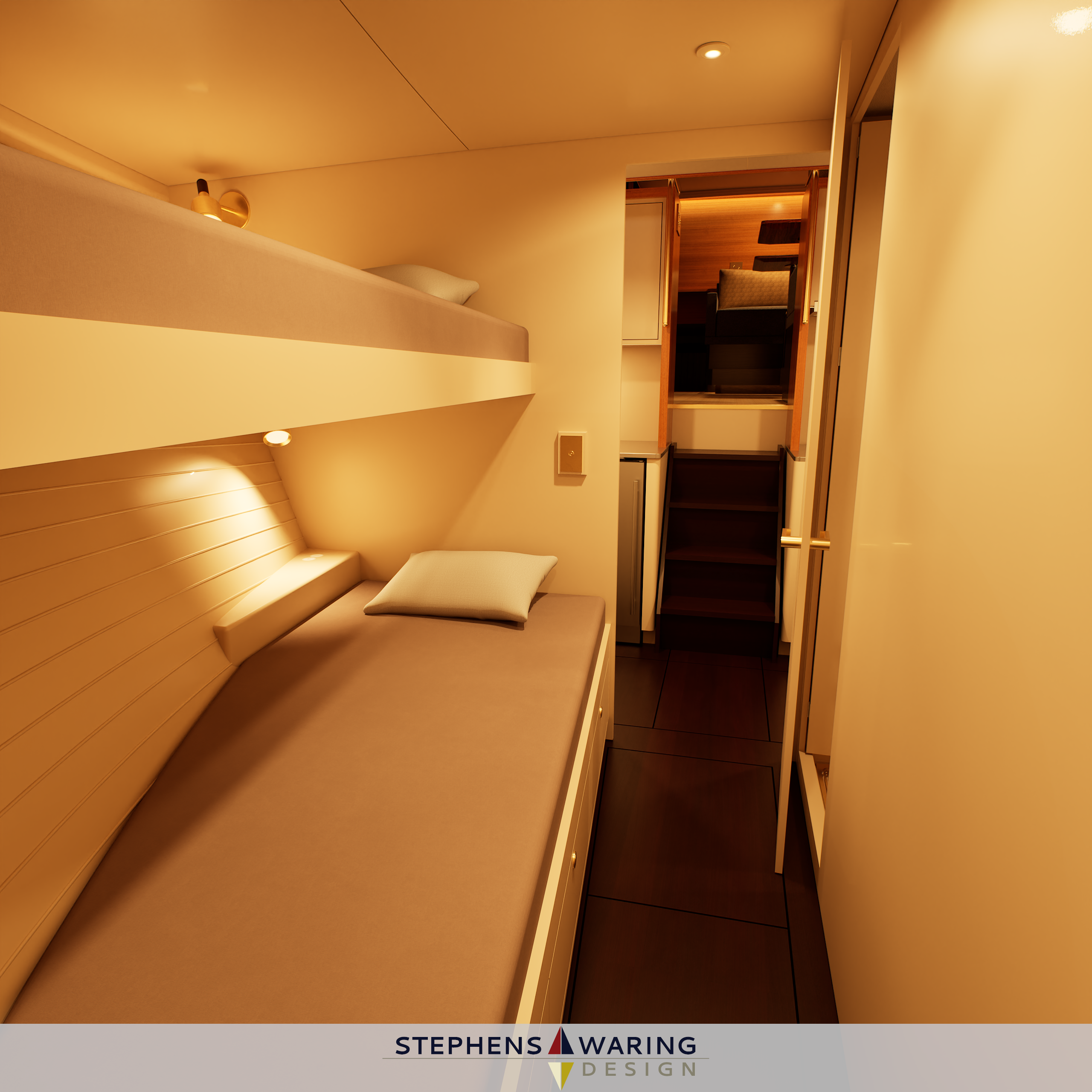
Immediately forward of the galley, we have an over/under double cabin to starboard, something much more comfortable and relaxed than the original Vee arrangement.
Our design maximizes the generator’s value by leveraging its full output power for the limited time it runs. It is paired with a 20.4 kWh Victron LFPSmart Lithium battery bank and 8,000 kW Victron Inverter. This 24 vDC-based system will manage a DC-based HVAC system and other hi-loads with invisible hands-free operations. The 12 kW Whisper Power Genset will be started manually, or automatically, and employed for battery charging and production of supplemental power when the electrical system is under heavy demand, like when the galley is in full swing and the air conditioning is at max cooling or heating. However, on most days, the batteries and inverter will provide seamless, uninterrupted power when the generator is stopped.
Under regular operation with guests onboard, we estimate the vessel will use an average of 3.5- 4kW of continuous electrical power. With about 16kWh of practical electrical storage in the battery bank, we can assume more than 4 hours of quiet operation before the generator starts again to replace the balance. While running, we expect the genset to provide 11 kW of continuous power– 4 kW of which is consumed by average running loads, and 7 kW going into topping off batteries in about 2.5 hrs time. The boat will be heated and cooled with a VRV (variable refrigerant volume) system by Termodinamica, which is capable of maintaining the desired interior temperatures in all climatic conditions. A VRV system uses 50% less power, shows up to 70% efficiency gains in temperature maintenance, and reduces overall power consumption due to responding to variable loads.
The VRV chiller system circulates 50-55 degree cooling water to the fan coils through the ship. At that temperature, water vapor has only just started to condense. With the VRV system, humidity is electronically controlled by software that adjusts the coil temperature according to need and can maintain a 33-35 degree coil temp. This provides maximum dehumidification. Most yachts with traditional chilled water HVAC equipment struggle to maintain desired relative humidity. A VRV system can accomplish rapid temperature and humidity regulation and throttle back quickly in maintenance mode. This technology works flexibly and efficiently, especially as we eye all other power supply components with similar capability–adjusting running speeds to power demands. In short order, this technology works well with our theory of using smaller variable speed equipment throughout, like the DC genset, in a blended inverter/genset/battery architecture.
The Whole Enchilada
The work we’re doing on IROQUOIS represents decades of expertise. But we are the first to tell you how exciting these projects can be for our clients. The process brings some of the most engaging and rewarding moments to people who love and care for their yachts. Sometimes, the most success is felt sitting aboard, reliving the experience of such a process, and simply taking it all in so that we can create some of the most beautiful work together as a team.
To find out more about our IROQUOIS project, our approach to interior design, and our philosophy on power management aboard your vessel, please contact us via email or phone. We’ll be happy to discuss your project.
Let Stephens Waring Expertly Guide you through your renovation project. Contact us today to start your journey.
VIEW FULL INTERIOR GALLERY OF IROQUOIS
More Great Reads | Related Articles
