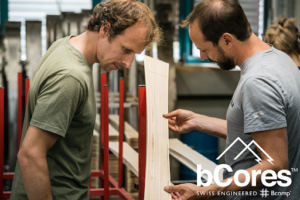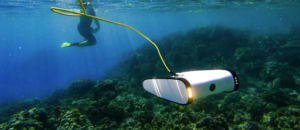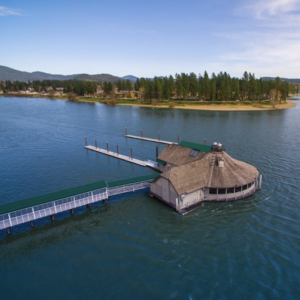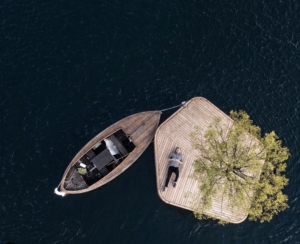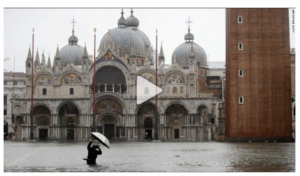In this issue we’re going to do a deep dive into the foundation of an Immerst OASys. Like the foundation of any architectural structure, there are many things to consider when drafting and implementing the design. Paul and Bob will walk us through their process and since we’re dealing with a structure that floats on water, the physics of buoyancy, known as Archimedes Principle is where we’ll begin.
How do you determine the amount of buoyancy needed to float an OASys? It starts with some math!
That’s exactly right, it does start with some math. Once we’ve developed a working concept for the interior living accommodations and we’ve arranged this into good looking structures that give thoughtful balance to connections with outdoor living, etc, then we can assess how much things weigh based on a carefully curated list of all the materials we will use to build out the OASys (such as construction materials, hardware, appliances, windows, doors, furnishings, etc.). This highly detailed list will account for every last piece right down to allowances for groceries, tools, bicycles, kayaks and other personal effects owned by the occupants of the building. We calculate the sum of all the weight of these things and develop a weight schedule so we can create analysis from the data to determine how large the floating foundation will need to be in order to support the weight of the residence.
What materials will be used for an OASys hull? How is this different than some of the other floating homes or structures we might see out in the world today?
Many floating residences, like the houseboats we know from years past, are simply built of the status quo for construction materials. 2 x 4 walls, sheetrock, fiberglass insulation, shingling, tar paper, galvanized nails and such, have been used to build a ‘house’ on top of wooden docks filled with styrofoam.
This approach is not very green, overlooks current tech, nor ‘build for the environment’ as a sound solution for years of floating on the water.
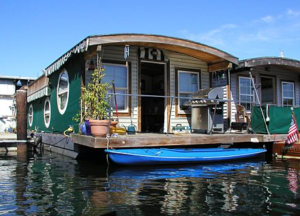
We’re aiming to create a more refined solution that is geared to surviving in water — the elements of its surroundings — and with construction that utilizes the most current sustainable approaches and technologies.
Building a structure to suit the marine environment is not only a careful process but we also want to mitigate any risk for contaminants entering the waterways and be sure we’re not displacing or hurting any delicate plants and other organisms that are vital to the health of our ecosystems. This means careful choice in materials and finishes that build long-lasting structures and do not emit or leach harmful chemicals or compounds. We are currently studying natural fiber composite textiles for much of the floating and exterior shells where these are either exposed to or directly sitting water.
Additionally, we have an eye on sustainable materials, like wood products and other textiles that are approved and regulated to fit into this green/sustainable category. To learn more about these remarkable structural materials, check out our partner, Swiss-based bComp.
Does the size of the structure change the type of materials used?
Not necessarily, but we truly believe in employing the right material for the job. In architecture this becomes a balance in priorities between cost, structural requirements and site performance issues. We have a high bar to get over in all areas and the solutions we need will be dependant on the priorities of any given project. Remember, we want to create sustainable structures that pose the least risk to the environment and the occupants.
How does the permanence of the structure affect the design and materials? We’re thinking of a temporary installation, say like a pop-up venue, versus a house?
Certainly these two installations are very different problems to resolve and the parameters by which we operate to solve these installations will very greatly. But, with that set of challenges we would again be working to create the best design solutions that will observe the most sustainable approaches with materials and technologies that enhance the design. The largest challenge with a pop-up venue is determining a format and size that will work with the transport and delivery of the pop-up– this will set the design parameters very tightly and drive the process for creating good solutions for the mission.
Besides keeping an OASys buoyant, what stabilizes the structure to minimize movement?
The OASys installations are designed to be built and assembled into a system of modular components that end up creating a floating network, or infrastructure, much like a yacht marina. But, instead of yachts or boats coming and going, getting tied up in their slips, the network of docks and residence units are all assembled together with special fittings and hardware that emphasise a community of modular sections of floating pathways and residences. The docks provide the gridwork for foot traffic and small vehicles to connect to the residences while serving a foundational function by anchoring the community via pilings and sea-walls for good security and wave attenuation. The modular infrastructure acts as one, all assembled and bolted together, to provide the stability needed for living in comfort.
Just as boats require hull cleaning, a foundation of a floating structure must require some maintenance. Can you tell us what’s involved?
We agree that maintenance is important. Much of the maintenance can easily handled from above water at dock level. Infrequently, but inevitably, a floating community will need scheduled underwater maintenance: scuba divers or underwater drones for annual inspections, cleaning and other standard maintenance items.
On rare occasions where major repair is required, the OASys can be hauled from the water using a hydraulic trailer on a boat ramp or a large marine boat lift.
Next month we’ll continue to explore the design and construction of Immerst’s OASys – moving from the hull and foundation to exterior and interior design and materials choices, systems and utilities.
As always, If you or other sustainable leaders within your personal network would like to explore possible floating solutions together, please share this content or reach out to us directly by clicking here: https://stephenswaring.com/immerst/ We’ll arrange a short consultative phone call to discuss your needs and explore partnership opportunities.
Please take the time to learn more and draw inspiration from the following:
All About the Base
Floating on 600,000 pounds of…concrete: Cedars Floating Restaurant
Copenhagen’s “parkipelagos”
Enjoy this incredible video revealing an iconic floating foundation. See the layers of infrastructure for the city of Venice through computer generated imagery. (For the full episode, click here.)
And, sadly, to reinforce the theme of our last issue, i.e. the need to take climate change seriously, CNN reports that, “The Italian council is flooded immediately after rejecting measures on climate change.”
